Multi-Story House Plans
Finer Homes has several multi-story house plans that are great for families who are looking to maximize their living space. We offer two-story and three-story homes with primary suites on the first or second levels – the options are endless. Check out our multi-story house plans below to see if they are a fit for your family and contact our sales team today!
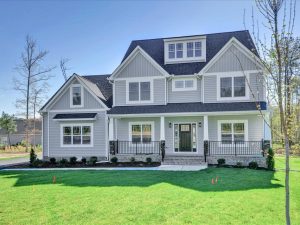
The Azalea
The Azalea house plan is a multi-story floor plan with an open layout and incredible flow, including a craftsman-style exterior & full front porch.
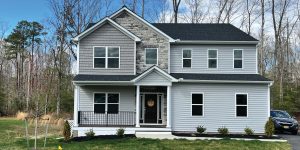
The Bradford
The Bradford floor plan is spacious and affordable, with over 2,800 SQ FT outfitted with a garage, 1st floor study, loft area, and covered porch.
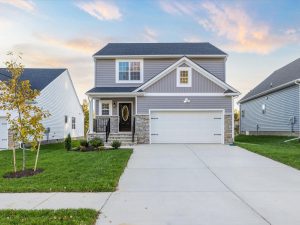
The Burton
The Burton floor plan features 1,900 SQ FT of an open design, spacious family room, 2-car garage, and more!
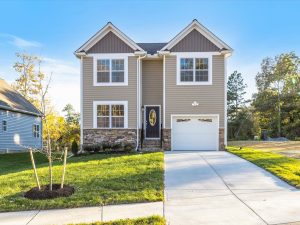
The Busch
The Busch floor plan features 1,500 SQ FT with an open design, spacious family room, 2-car garage, and more!
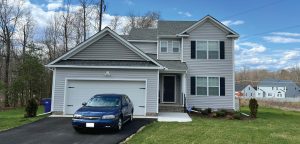
The Dogwood
The Dogwood floor plan features over 2,000 SQ FT with 3 bedrooms, 2.5 baths, 2-car garage, flex room, upstairs laundry room, primary suite, and so much more!
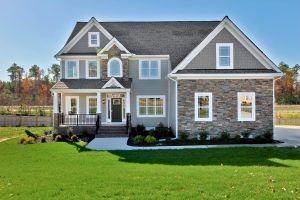
The Magnolia
The Magnolia floor plan is our best-selling multi-story home. Roomy and built for maximum comfort, this design is perfect for you and your family!
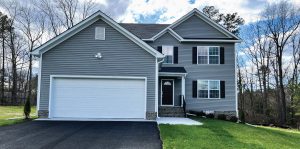
The Maple
The Maple floor plan features over 2,500 SQ FT with 5 bedrooms, 2.5 baths, 1st floor primary suite, loft area, 2-car garage, and much more!
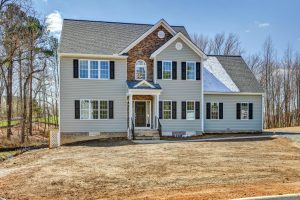
The Portsmouth
Is your family ready to grow? The Portsmouth floor plan is perfect for you with its spacious, open design fit for entertaining or relaxation.
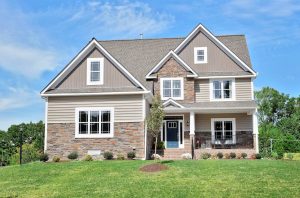
The Rosewood
The Rosewood floor plan is one of our most popular multi-story designs, with a charming, open feel that the whole family will love.
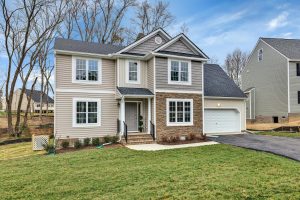
The Shenandoah
The Shenandoah floor plan is our mid-size multi-story model, full of character and charm in just the right size.
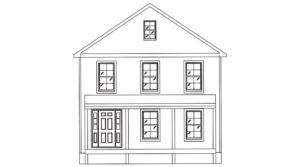
The Sunflower
The Sunflower floor plan is designed to accommodate your family as it grows, making it the perfect choice for your future.
