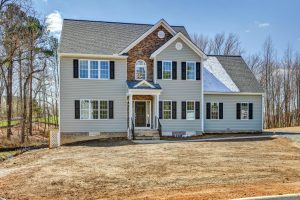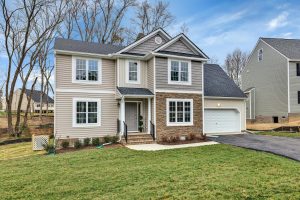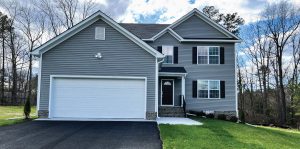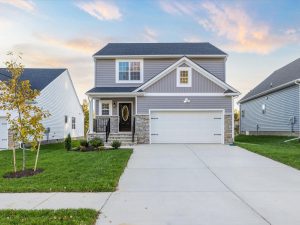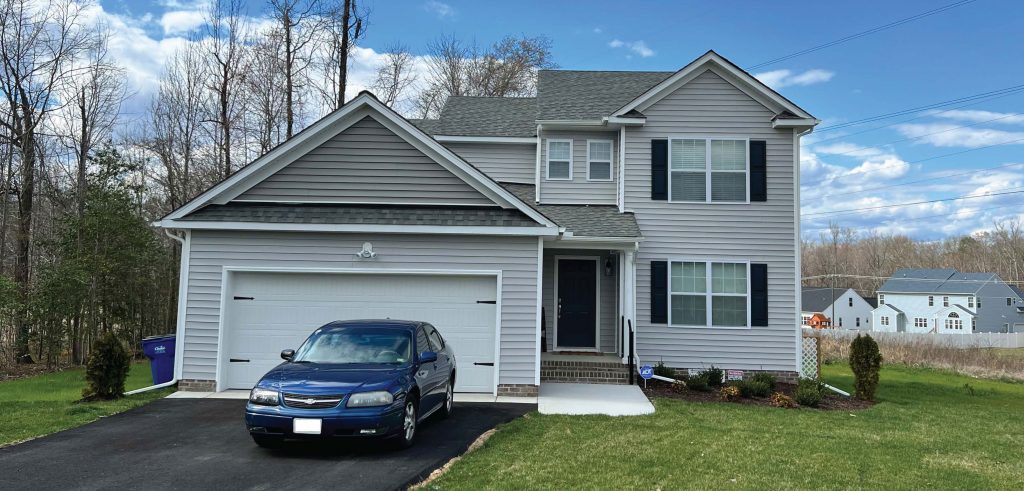
About The Dogwood House Plan
The Dogwood house plan is a spacious two-story home that provides the perfect blend of versatile spaces for your lifestyle. This space includes an open-concept kitchen, breakfast nook, and family room, as well as a separate formal front room that could be converted to a home office, exercise room, or playroom for the kids. The garage comes with a convenient mud room that leads to a small hidden room behind the kitchen, which is perfect for hobbyists, storage space, downstairs laundry, or small, secret office. The galley-style kitchen nearby comes complete with a large walk-in pantry and all the cabinet space you could ever need. Upstairs, the large primary bedroom has its own walk-in closet with plenty of space for two people, and the room itself leads to an efficient master bath. There are two additional bedrooms upstairs, which share a spacious full bath with two linen closets and space for a washer/dryer.

