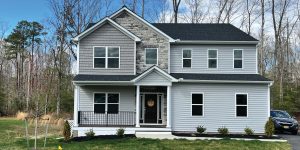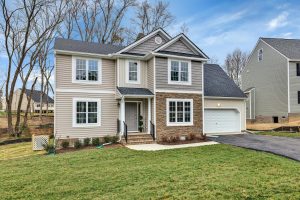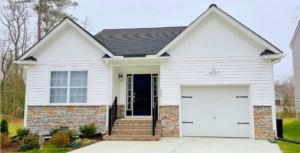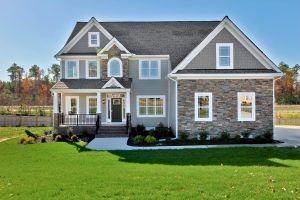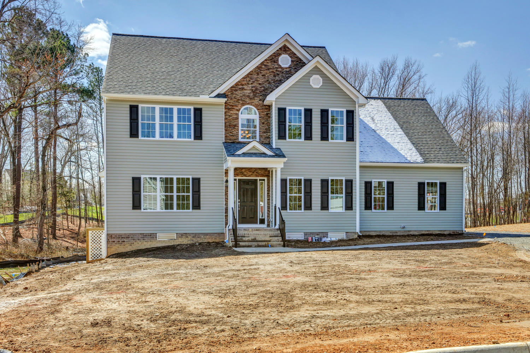
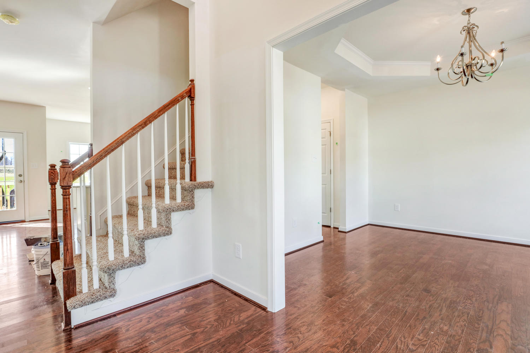
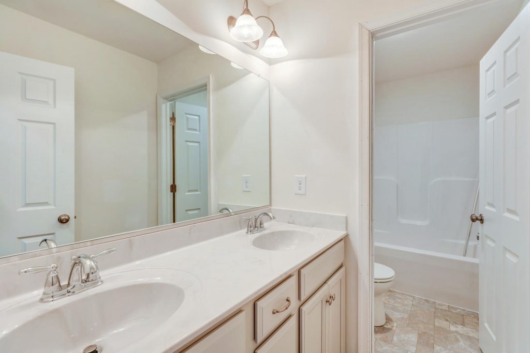
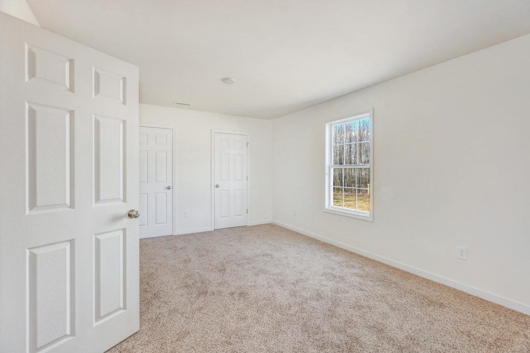
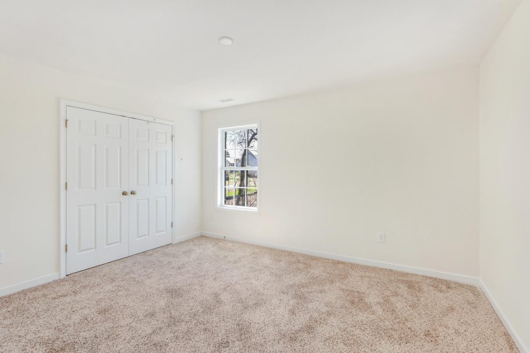
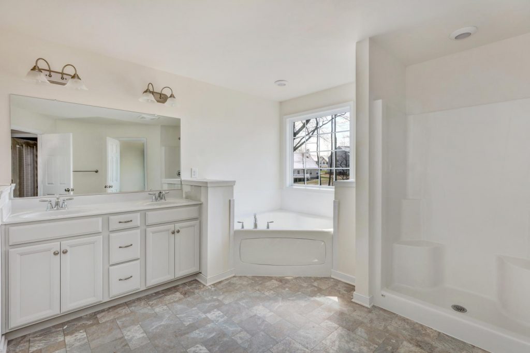
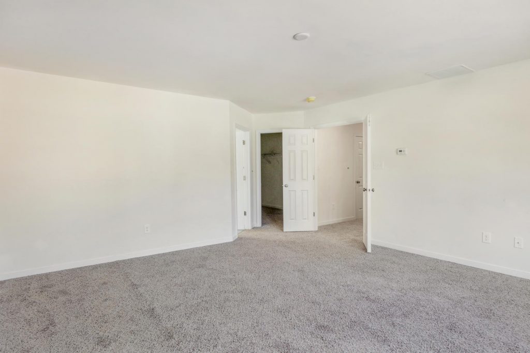
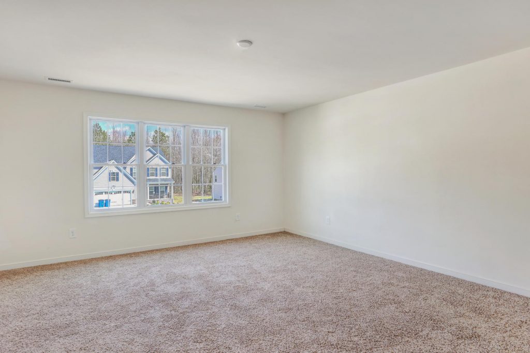
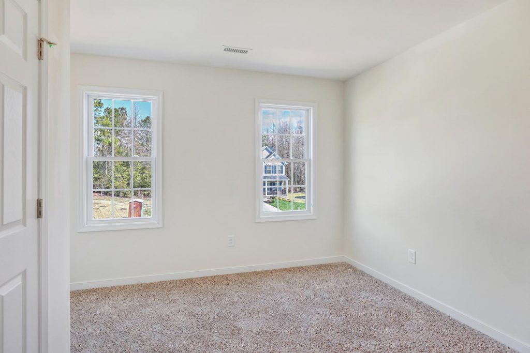
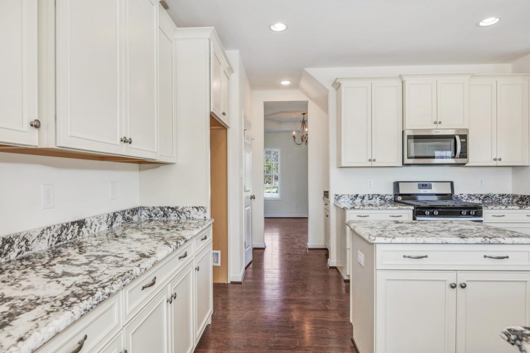
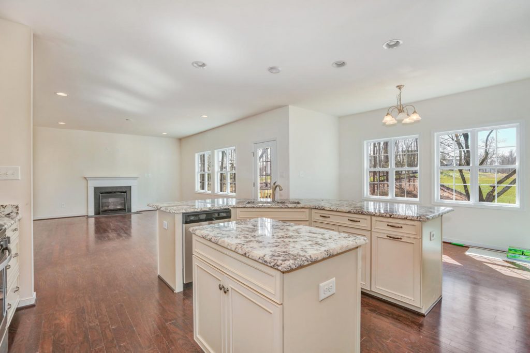
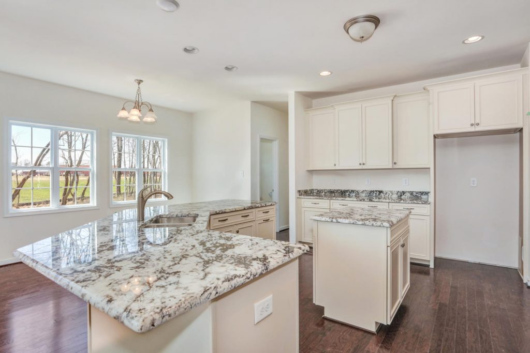
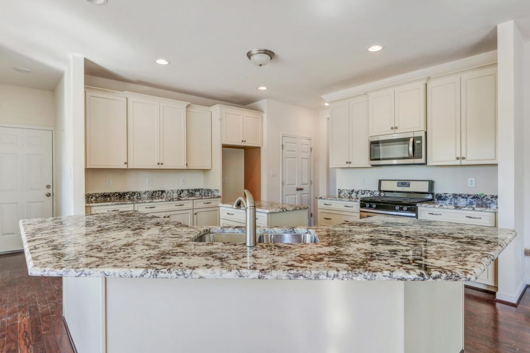
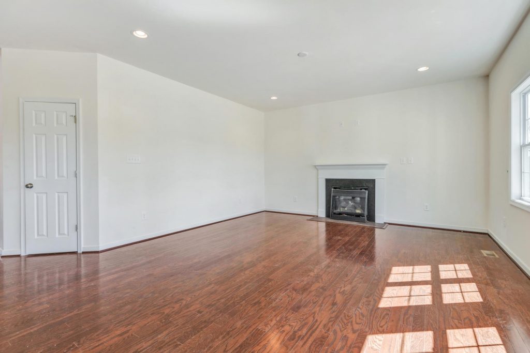
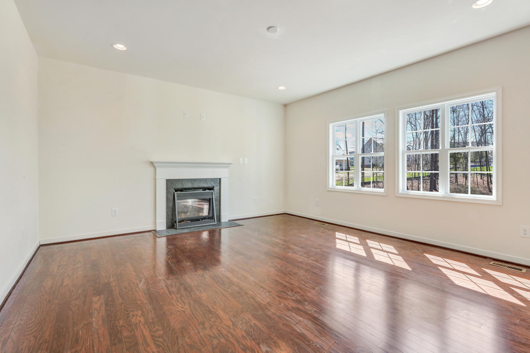
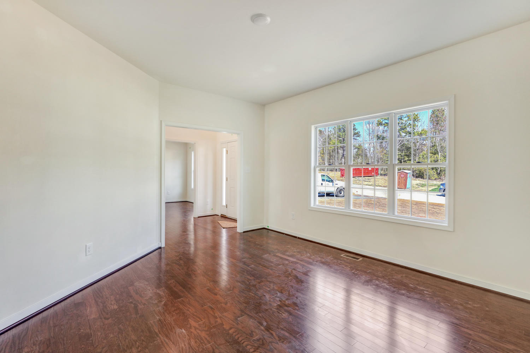
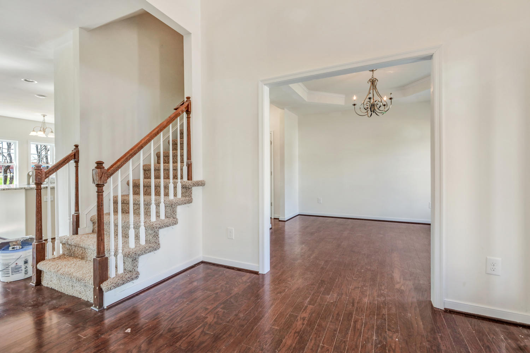
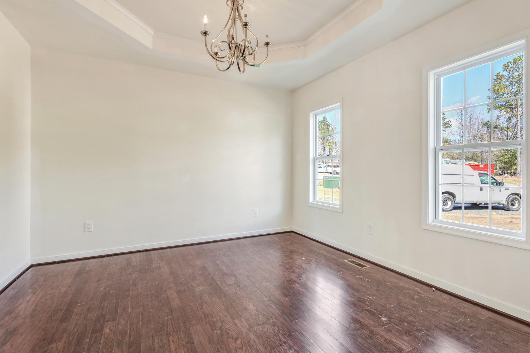
About The Portsmouth House Plan
The Portsmouth house plan is essentially a smaller version of our popular Magnolia house plan.
With four generous bedrooms, 2 ½ baths, and a double garage that can be easily expanded to fit more cars, this is the kind of home that will work for a family of any size. When you come in the front door, you’ll find the grand dining room and perfect home office. Past the stairwell, you’ll find an open-concept family room, kitchen, and breakfast nook with amazing flow. The kitchen itself is spacious, complete with plenty of cabinet space and room for an optional butler pantry. Upstairs includes a massive primary bedroom with its own sitting room, ensuite bath, and walk-in closet. The other three bedrooms are all sizeable, with their own closets and a shared full bathroom to finish up the second floor. The laundry space is located upstairs for easy access.

