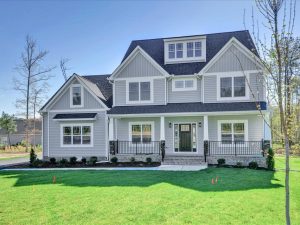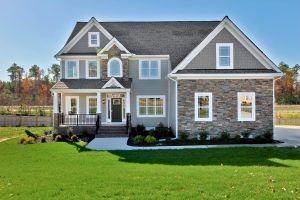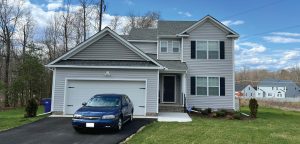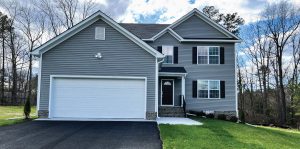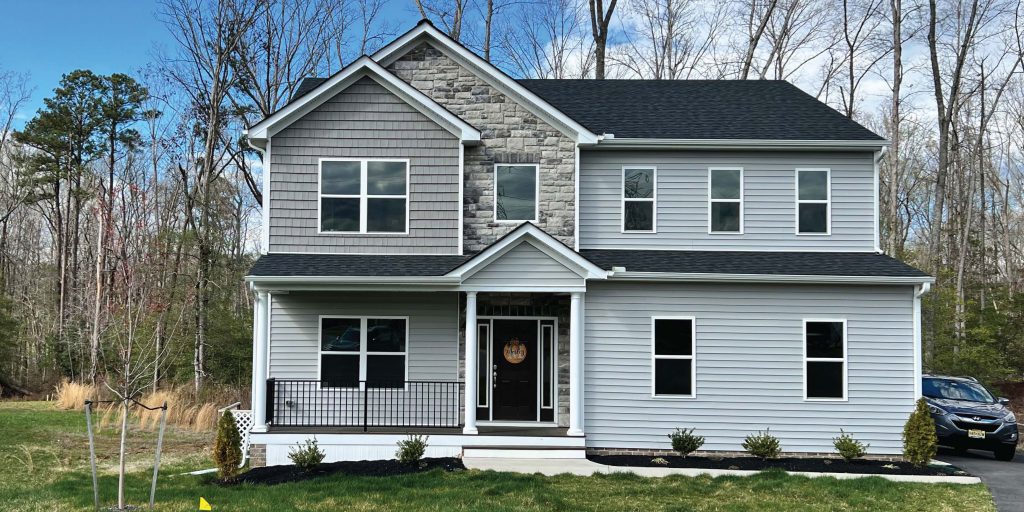
About The Bradford Floor Plan
The Bradford house plan is built to be stunning, from the elegant two-story open foyer, to the luxurious kitchen with endless cabinet space, a walk-in pantry, sought-after breakfast nook, and a spacious family room. The downstairs also features a versatile study that can be easily transformed into a home office, and a separate formal dining room that connects back to the kitchen for effortless entertaining. Upstairs is a massive primary bedroom, which is linked to a large private bath and two separate his & hers walk-in closets. There are three spacious bedrooms and an open loft, which can either be converted to a fourth bedroom or become a comfortable space for family movie night.

