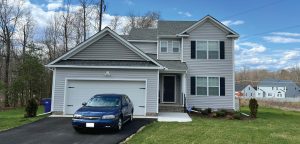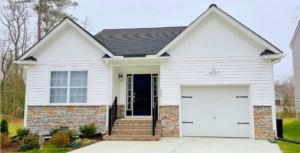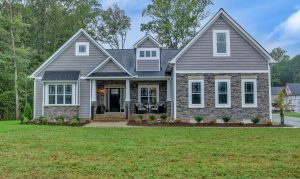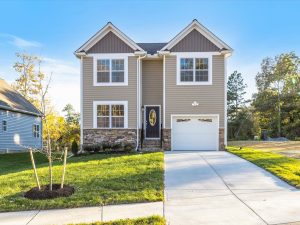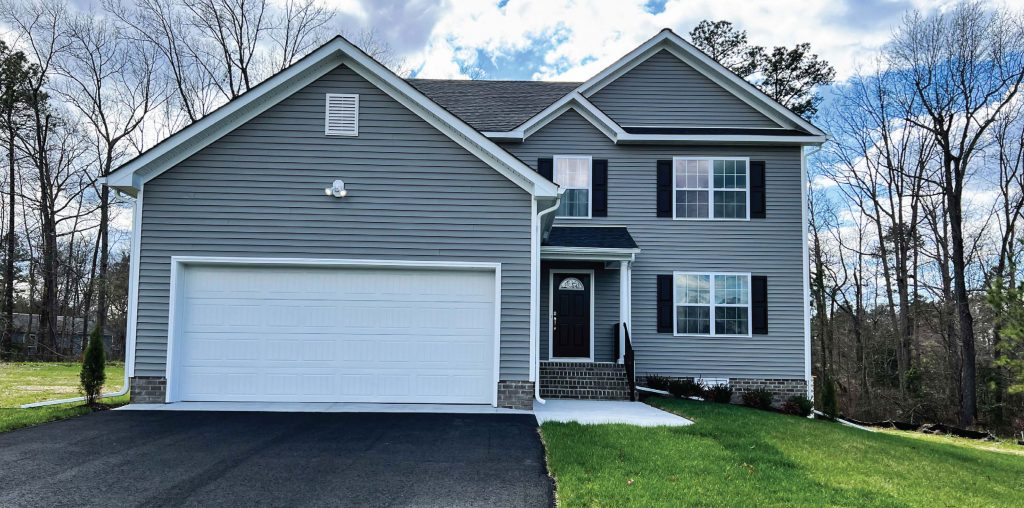
About The Maple Floor Plan
The Maple house plan is a downstairs-master two-story home with an open-concept & efficient floor plan that makes it ideal for large families. Upon entry, you’ll have easy access to the spacious downstairs primary suite, which is equipped with a massive walk-in closet and ensuite bath of its own. The kitchen opens to a sweet breakfast nook and family room that overlooks the backyard. Upstairs are four full-sized bedrooms, a large hall closet, and a cozy loft space.

