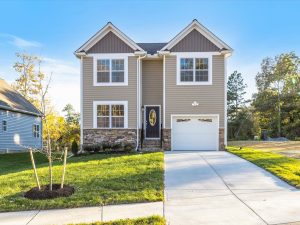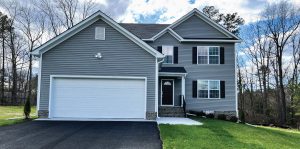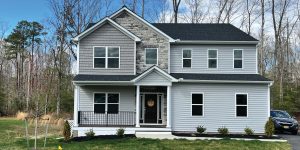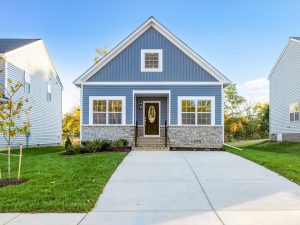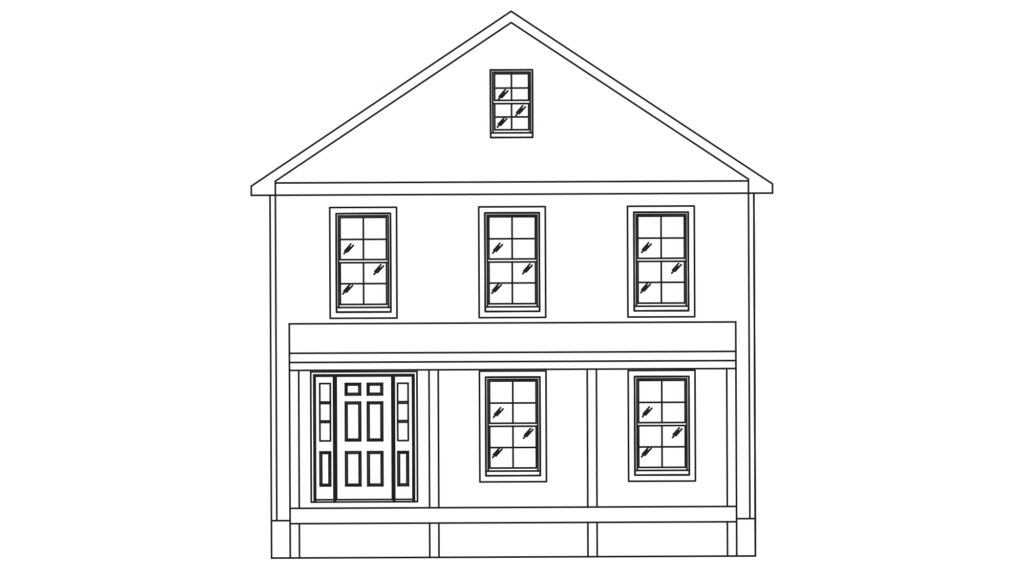
About The The Sunflower House Plan
The Sunflower is our newest house plan, available exclusively at Falling Creek. The house is complete with 3 beds, 2 and a half baths, and an abundance of storage space with plenty of closets. The downstairs of this house is perfect for entertaining or having gatherings of friends & family due to the spacious open house plan. With a kitchen island that overlooks the family room, you’ll never miss a moment. Going upstairs, you are met with the master bedroom directly on your left. This primary bedroom includes a large master closet with more than enough space! The Sunflower house plan is designed to accommodate your family as it grows, making it the perfect choice for your future.

