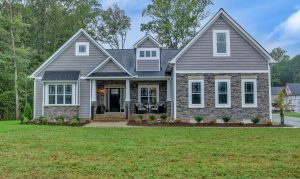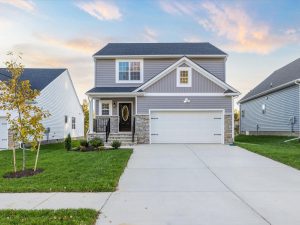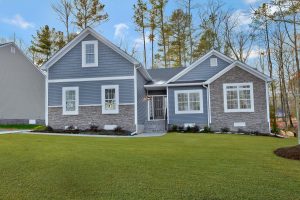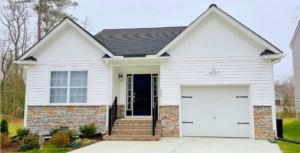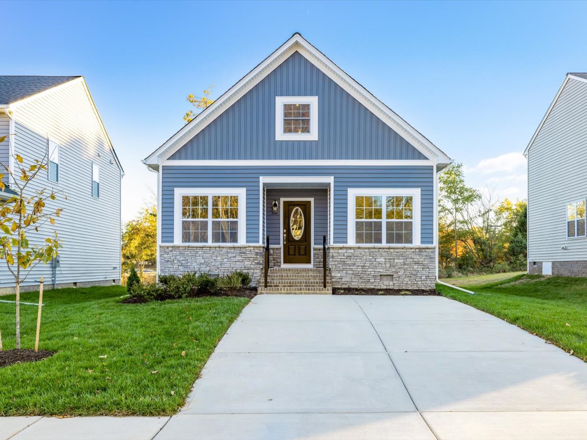
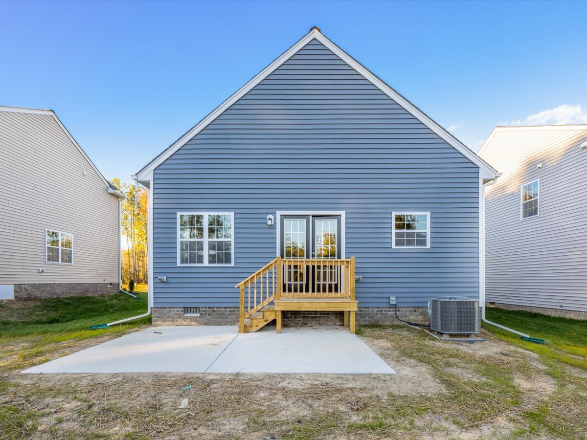
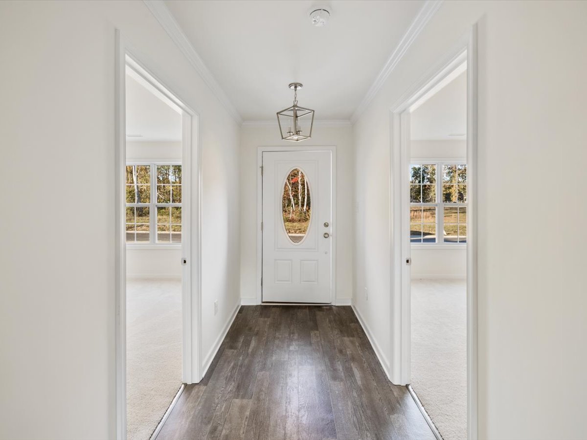
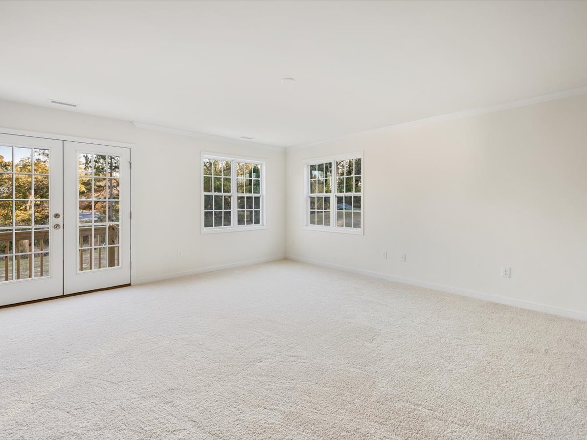
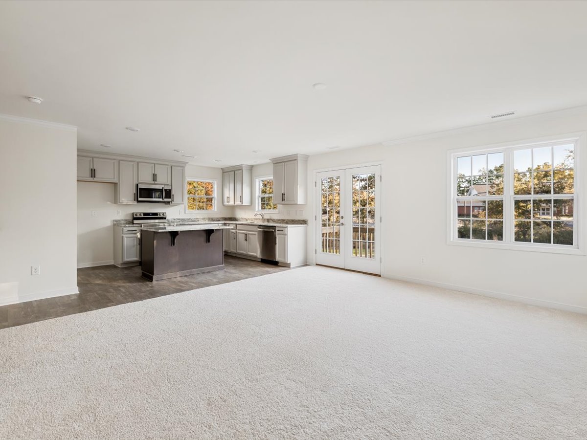
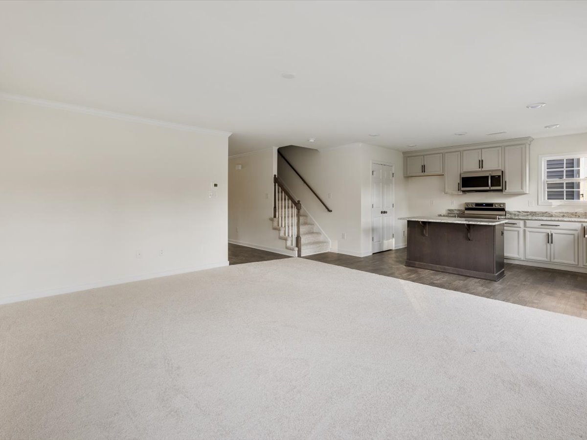
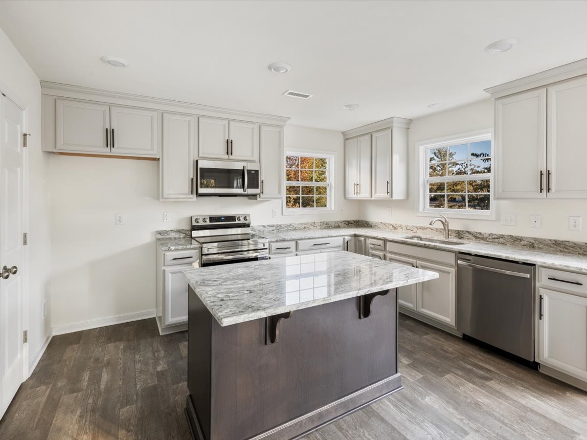
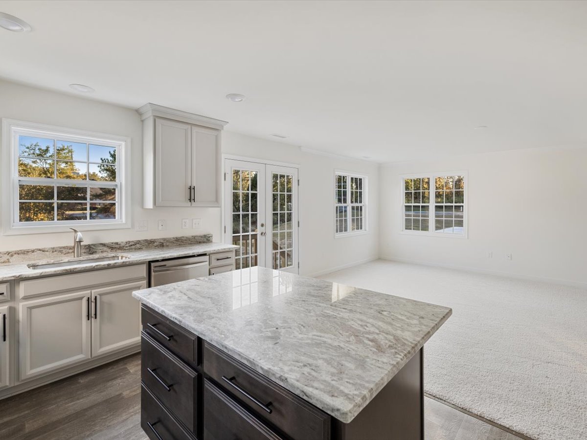
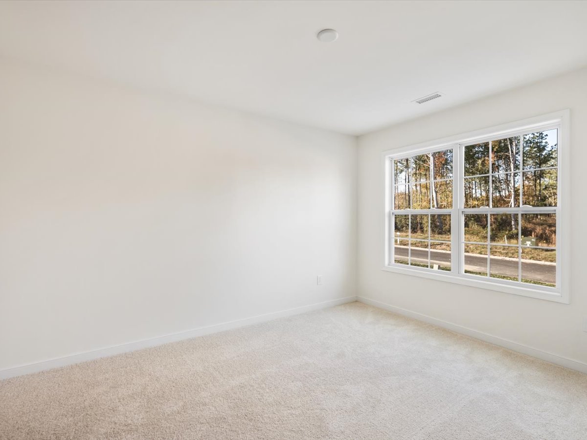
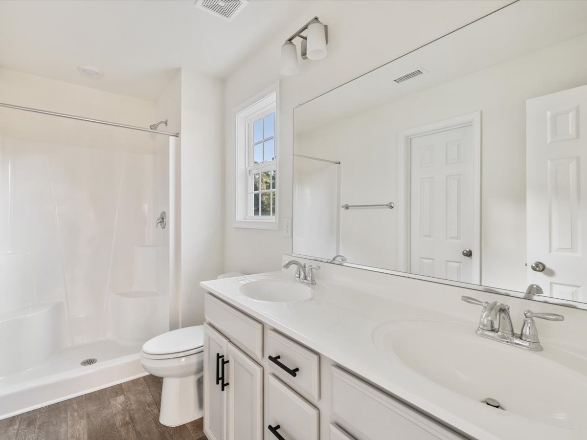
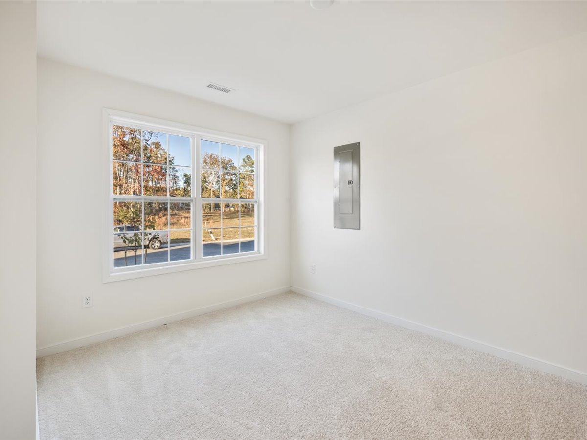
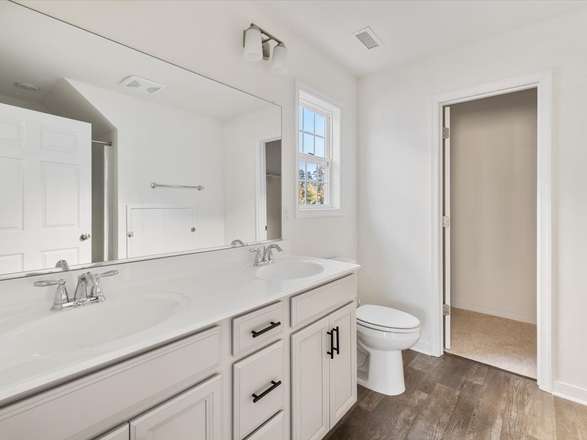
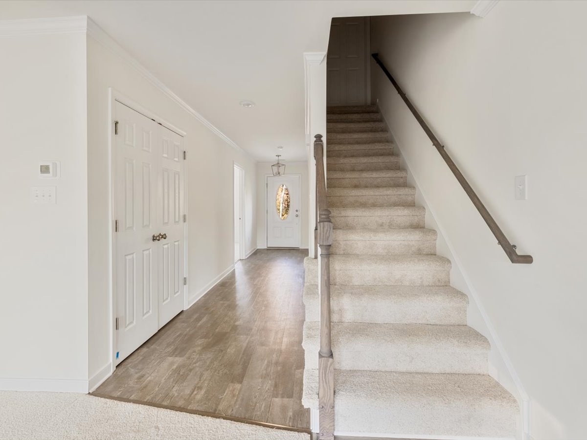
About The Hamlin House Plan
The Hamlin house plan has been dubbed the “perfect” double master suite home, and for good reason! This ranch-style house plan hosts two spacious primary suites, which makes it perfect for married couples seeking individual space, those interested in renting out a spare room, or families accommodating visiting in-laws. There are two full baths downstairs, along with a washer & dryer convenient to both bedrooms. The large family room you see when entering is open to an L-shaped kitchen, which hosts a spacious island counter for additional seating. The double French doors open to the backyard, providing ample light to the space. Upstairs, an array of expansion possibilities await, highlighted by a 12′ x 23′ versatile space equipped with its own dedicated staircase. Contact us today to get more information on this cozy home!

