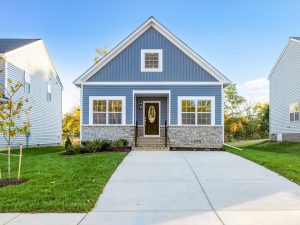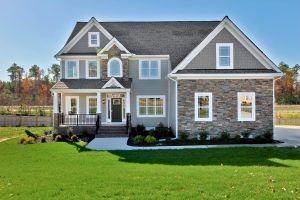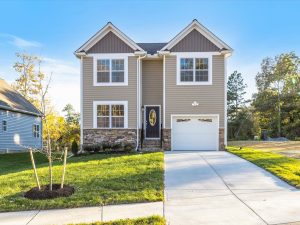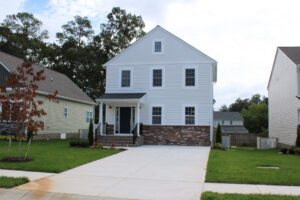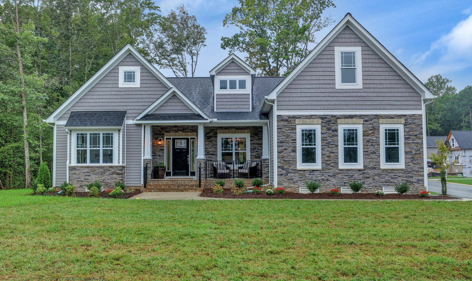
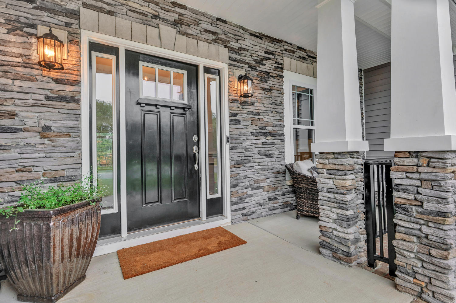
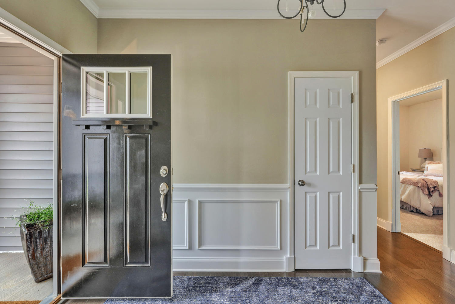
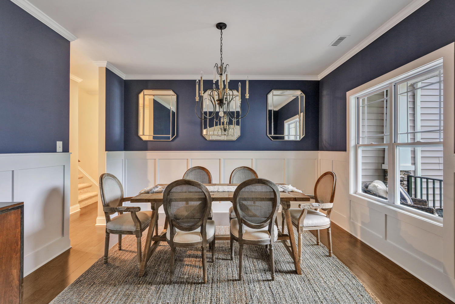
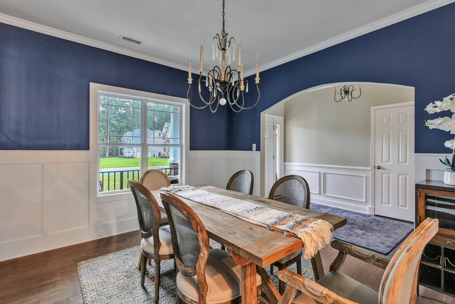
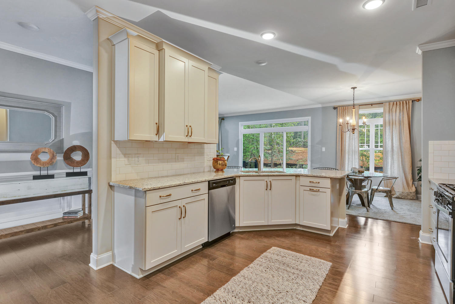
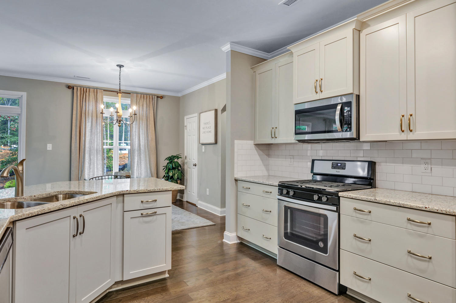
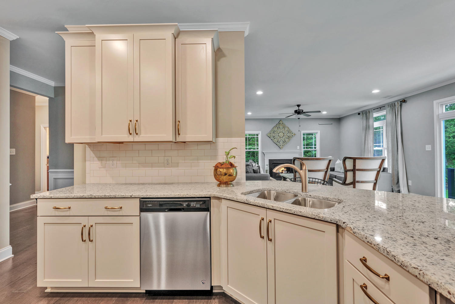
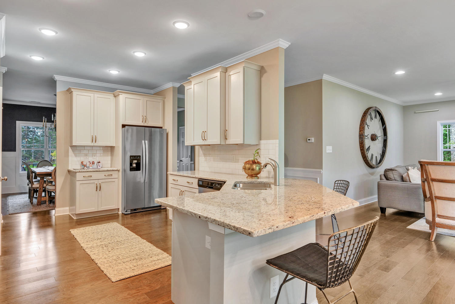
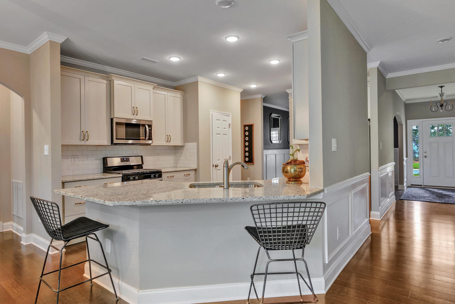
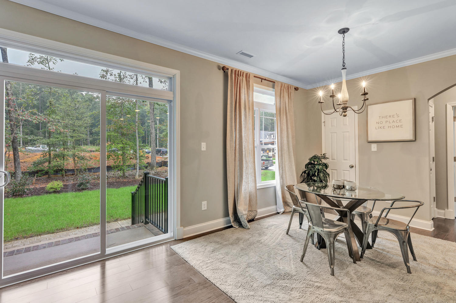
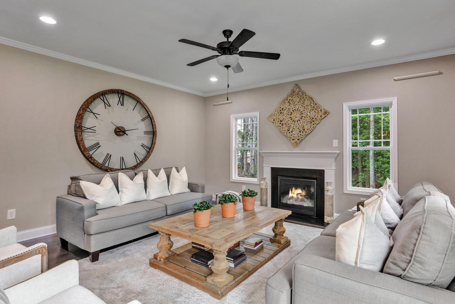
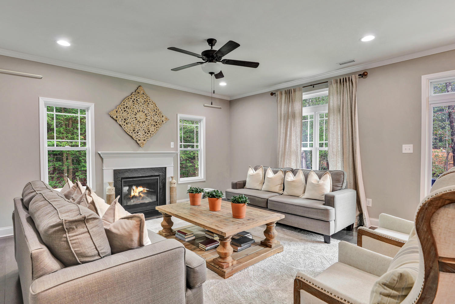
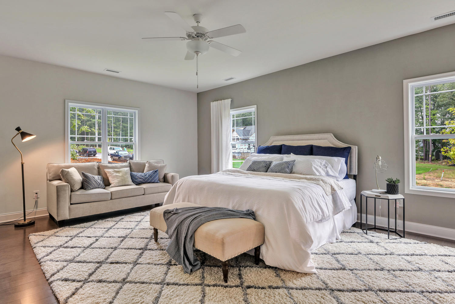
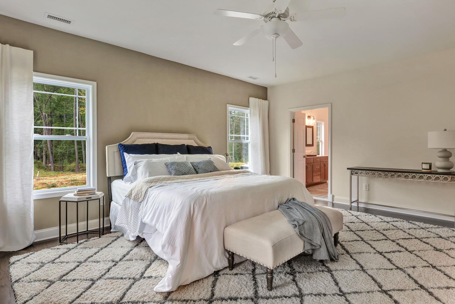
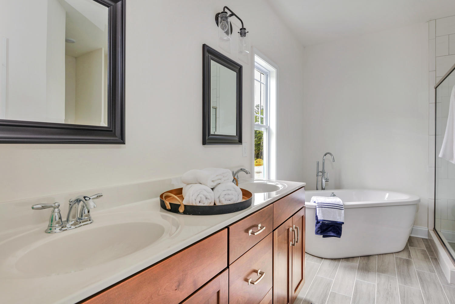
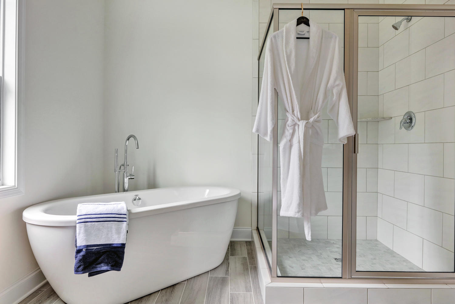
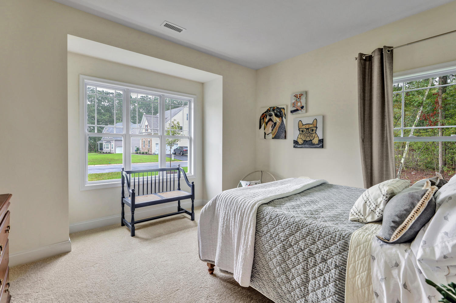
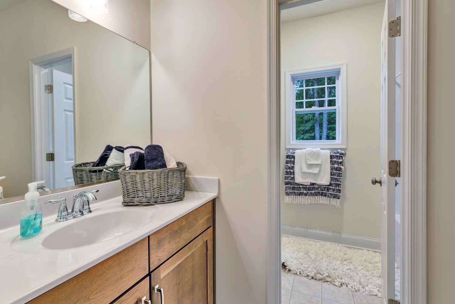
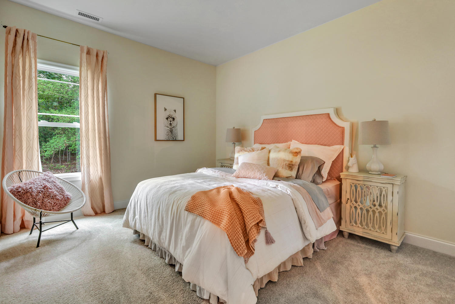
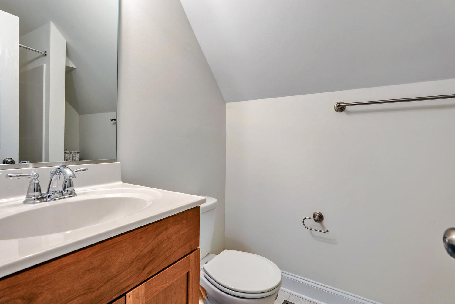
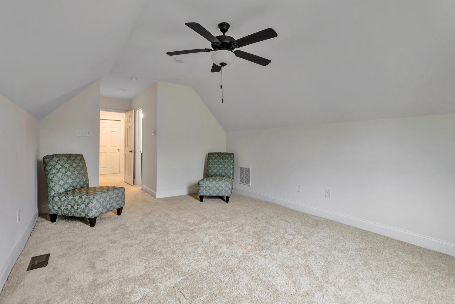
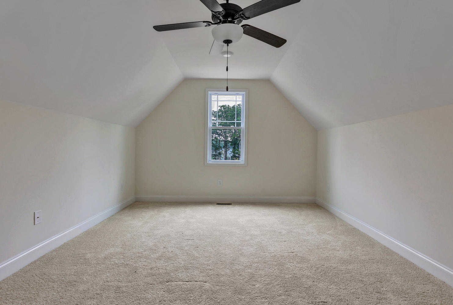
About The Savannah House Plan
The Savannah house plan is easily our most popular and versatile ranch-style house plan! When you come through the front door, you’re met with a dramatic, spacious dining room to one side, and a hallway on the other that will lead you toward the two secondary bedrooms and a full bath. As you go further inside, you’ll find a spacious kitchen, which hosts three pantries for all your storage and shelving needs. The connected island has a convenient overhang to allow for additional seating, and nearby breakfast nook looks over the backyard. The kitchen seamlessly connects to the great room, which makes it perfect for entertaining. As you pass between the nook and kitchen, the hallway there will lead you to the double-doored primary bedroom, which is home to a grand walk-in closet. The ensuite bath comes complete with a long, 2-bowl vanity that gives you plenty of counter space. The upstairs of the Savannah house plan has limitless expansion possibilities, with space for a room over the 2-car garage, over the master bath, or over the great room. You can add a full bath upstairs, as well!

