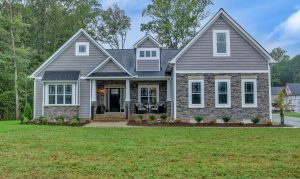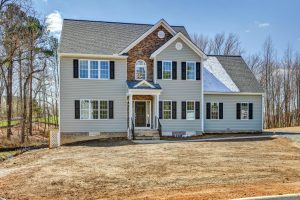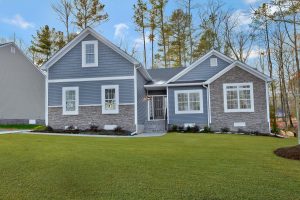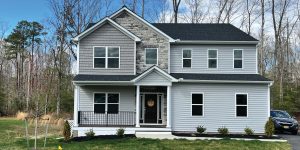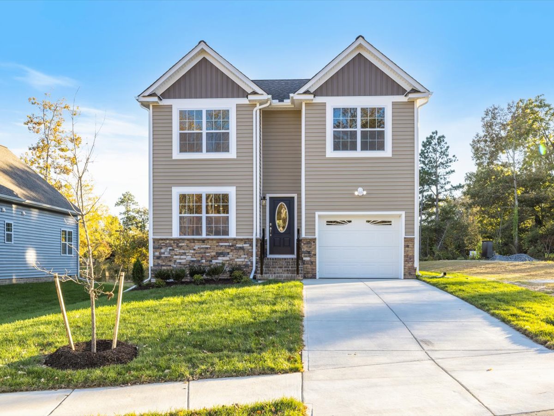
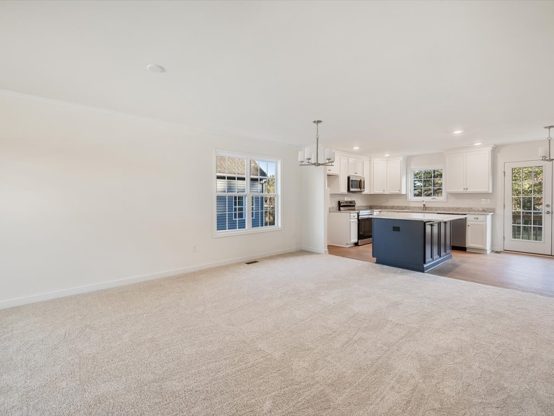
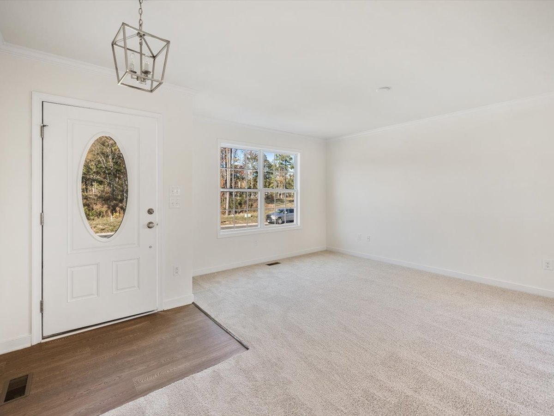
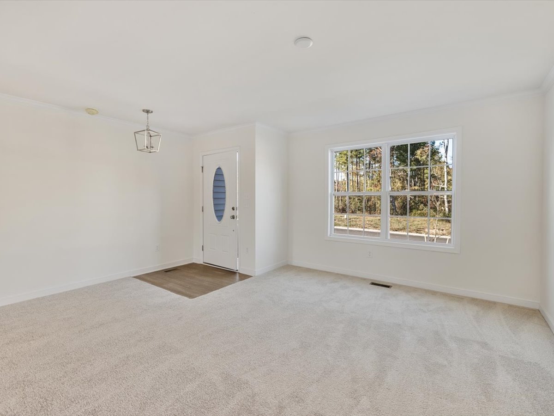
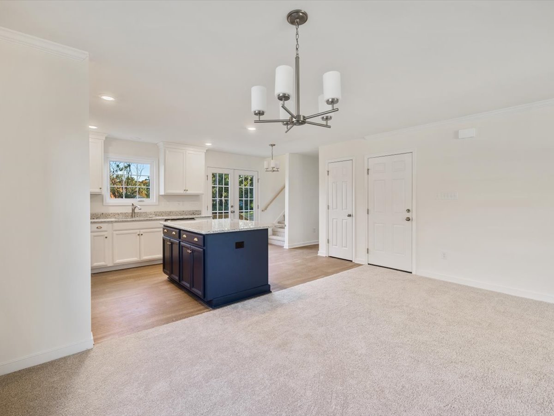
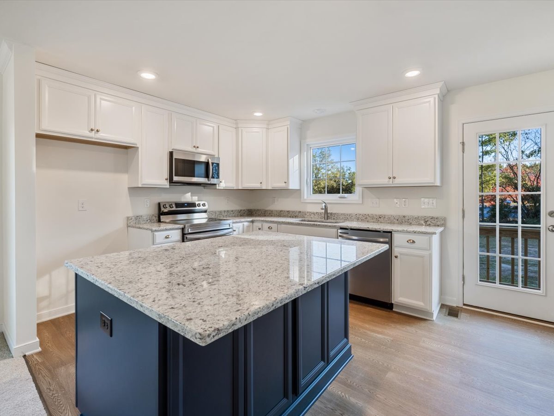
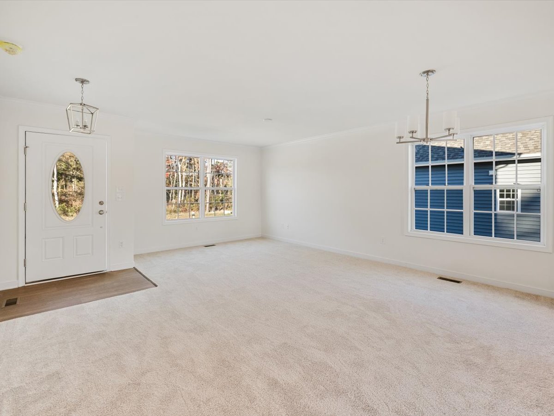
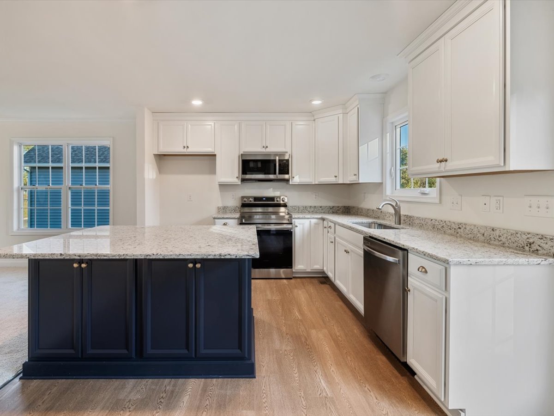
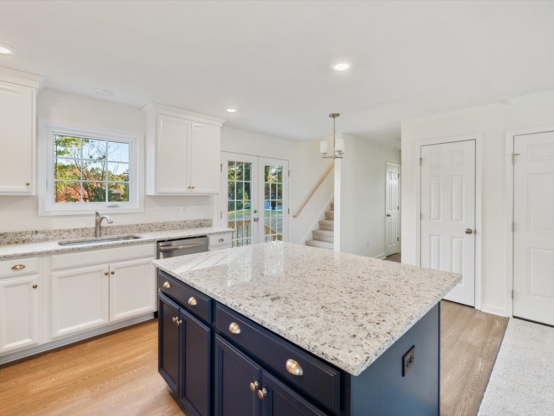
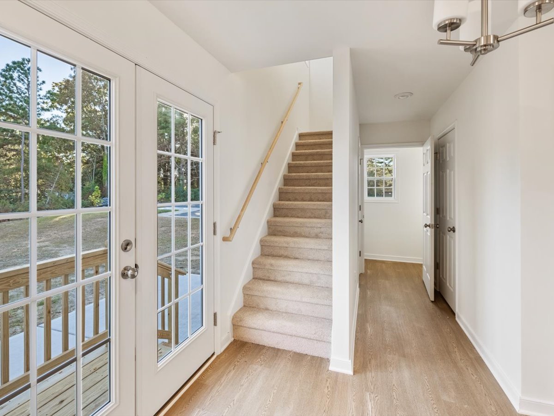
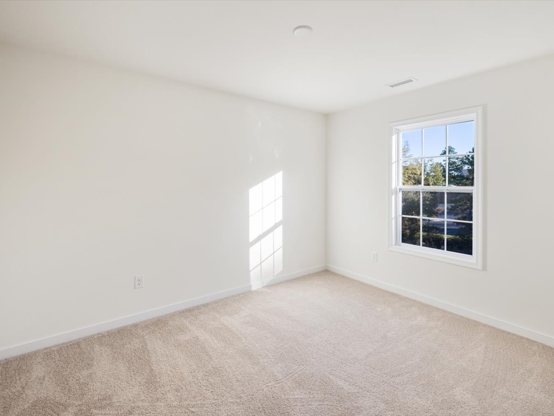
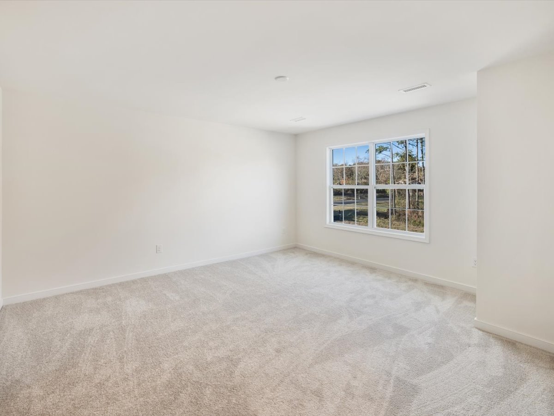
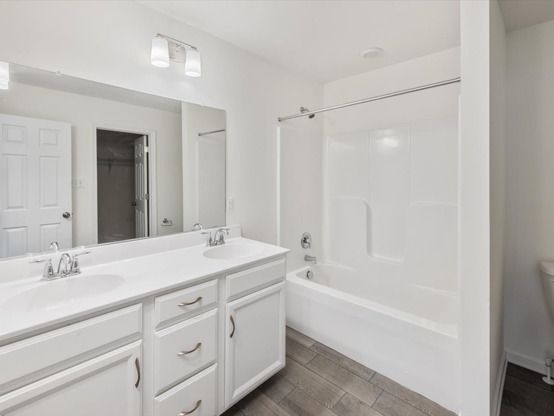
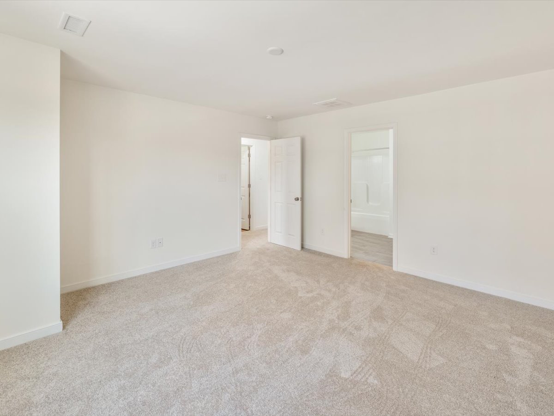
About The Busch House Plan
The Busch house plan offers a modern, open-concept family room that flows naturally into a beautiful dining area and spacious kitchen. This kitchen boasts a grand kitchen island and walk-in pantry, along with a cozy breakfast nook and French doors that open to the sunny backyard. The private upstairs area is complete with a massive primary bedroom that is joined by a comfortable bathroom suite and walk-in closet. For ease of access, the washer & dryer are situated upstairs, so as to be convenient to all bedrooms on this house plan.

