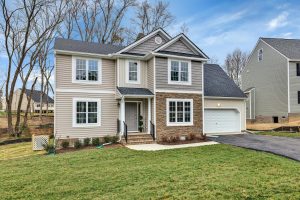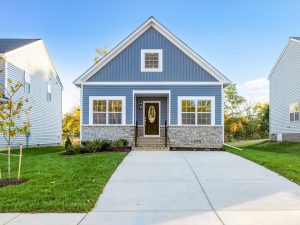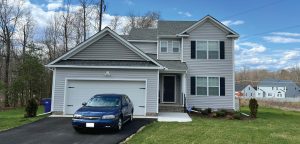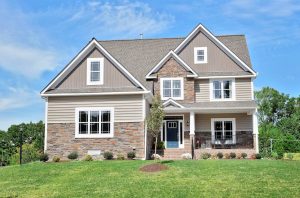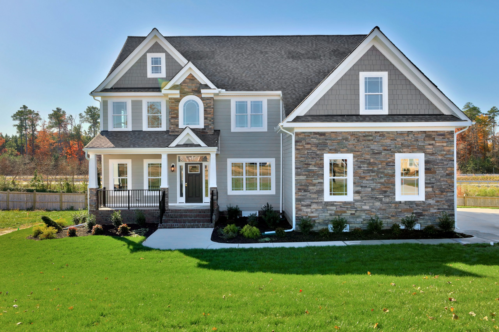
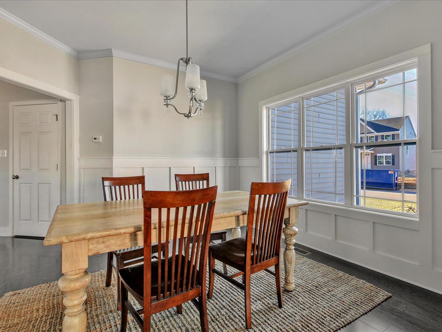
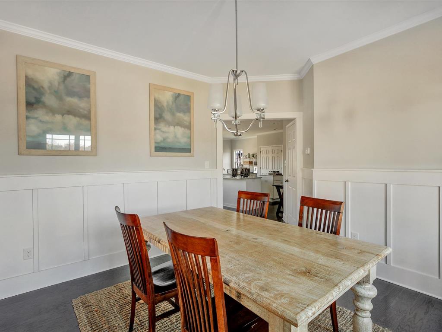
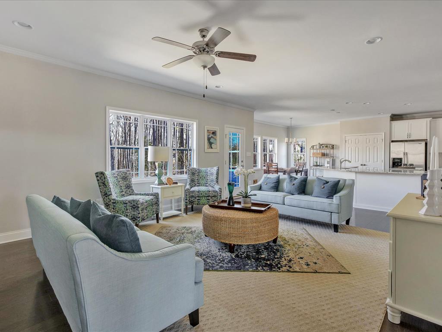
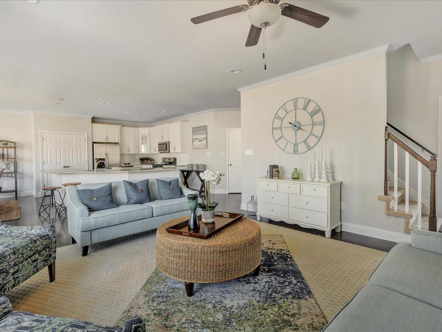
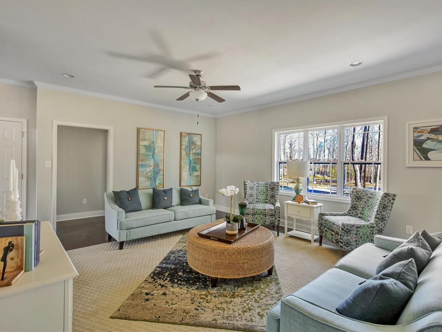
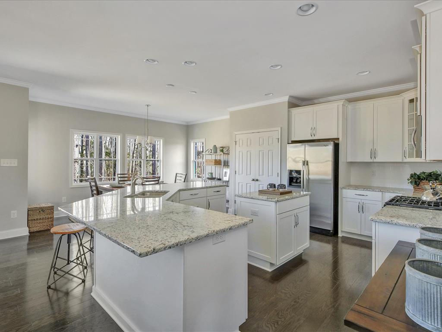
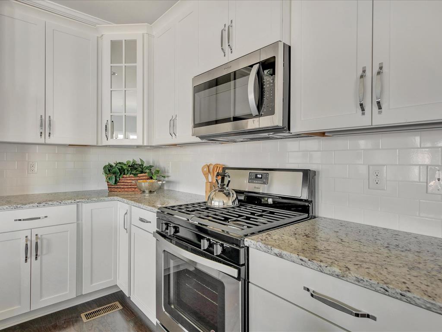
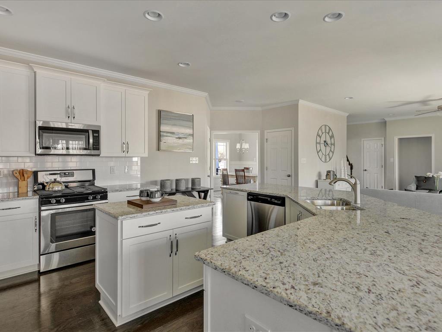
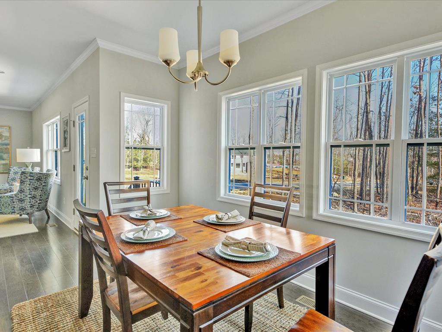
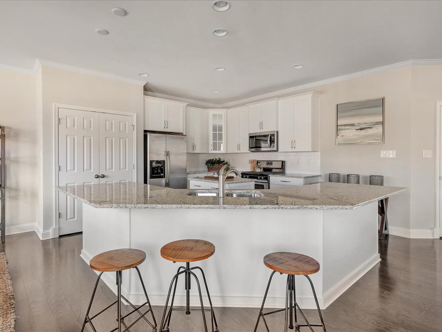
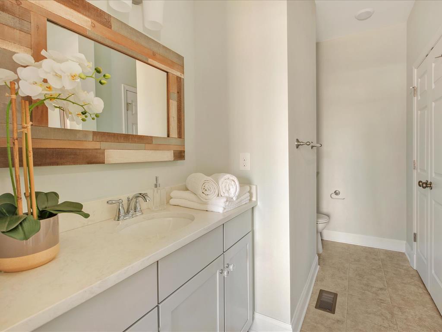
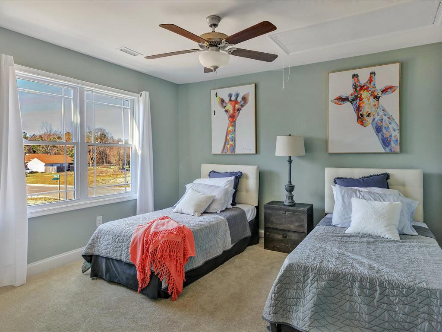
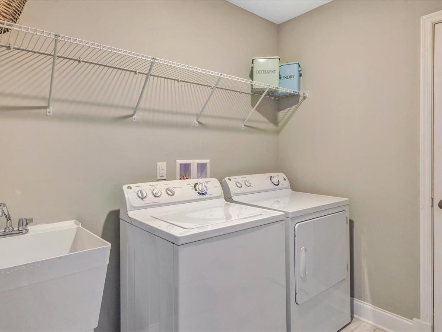
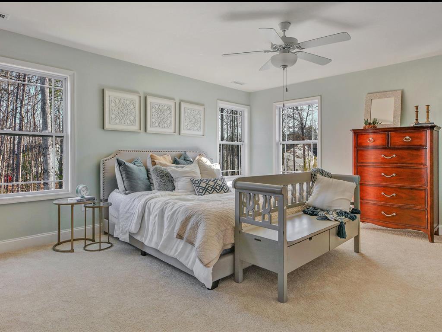
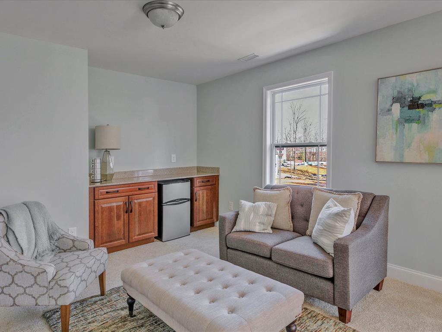
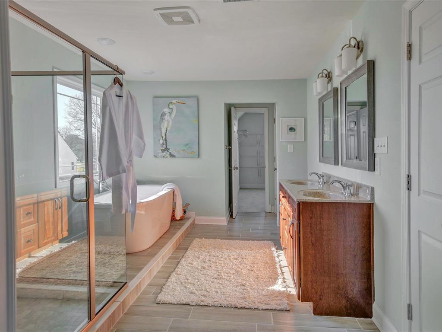
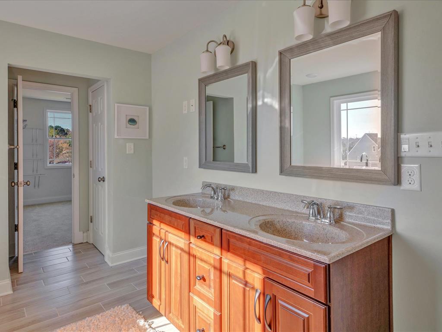
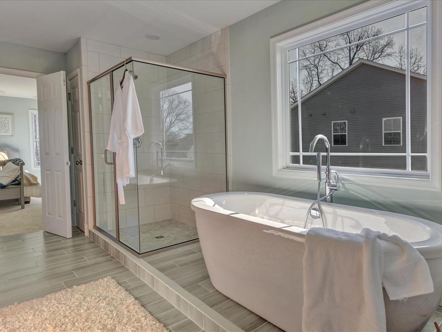
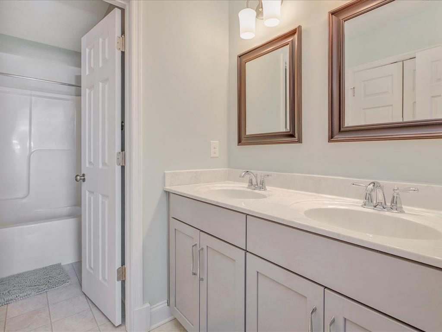
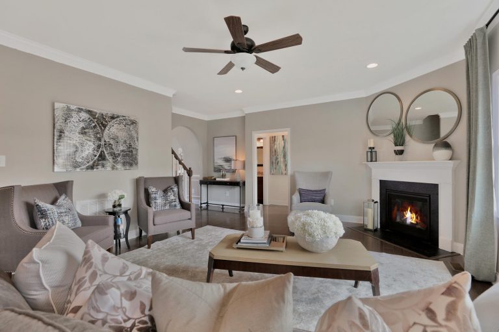
About The Magnolia House Plan
The Magnolia house plan is our most popular and versatile 2-story home! With space for 5 bedrooms and 2 ½ baths, this is the perfect home for a family of any size. When you come through the front door, you’ll be met with a view of the dramatic open foyer and balcony that spans two stories. Stroll past the formal dining room and home office to find the family room, which is seamlessly joined by an expansive kitchen and breakfast nook overlooking the backyard. Off to the side is a hall that will lead you to a flexible study space and ½ bath that can easily be converted into an in-law suite. Upstairs, you’ll find a spacious primary bedroom with a double-door entrance and its own private ensuite bath, along with two generous his & hers walk-in closets. A nearby bedroom can be easily converted into a sitting area or adjacent office for the primary suite, if you wish! The rest of the upstairs area is completed by four additional bedrooms, each nicely sized with their own closets. The laundry room is conveniently situated upstairs. If you need even more space for you and your family, you can expand into the third floor by converting the attic area into another bedroom, bath, or flexible space. Contact us today to get more information on this cozy home!

