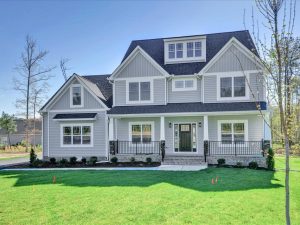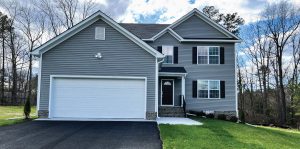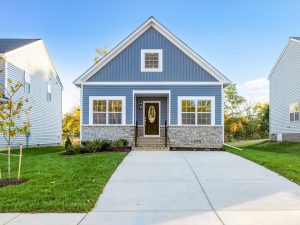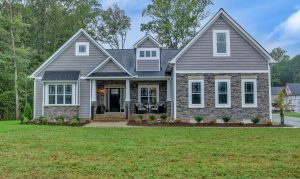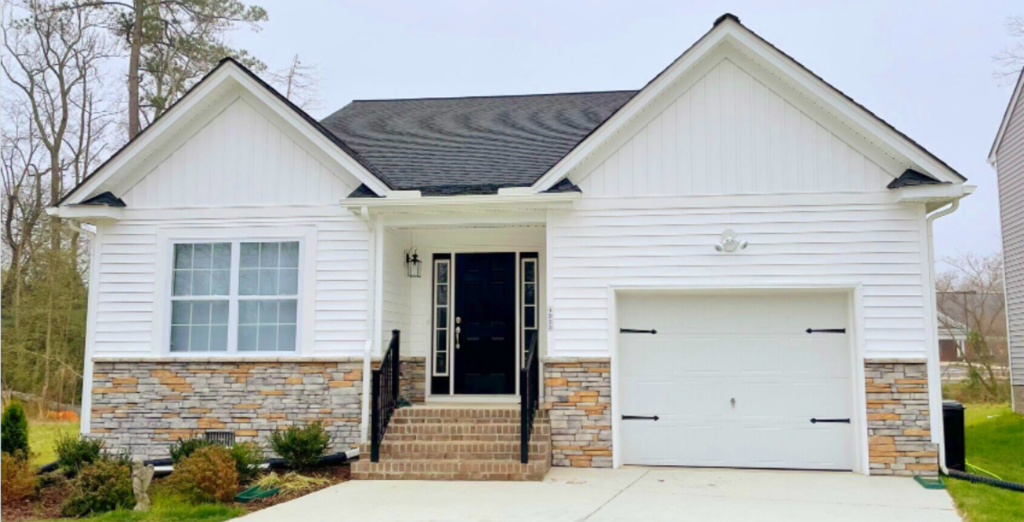
About The Harvick House Plan
The Harvick house plan is a gorgeous 1-story home exclusive to Cosby Estates. This house plan showcases a sprawling primary suite featuring a walk-in closet, accompanied by two additional bedrooms. With 2 full baths and a walk-in laundry room all on 1 floor, this provides easy access for all your needs! Upon walking in, you will see the spacious L-shaped kitchen and island with all granite countertops. An added bonus is the 6′ x 10′ covered porch adjacent to the family room, inviting you to unwind and relish the outdoors. Contact us today to get more information on this cozy home!

