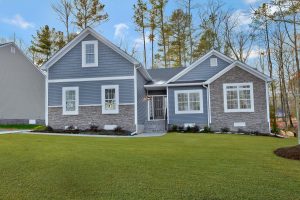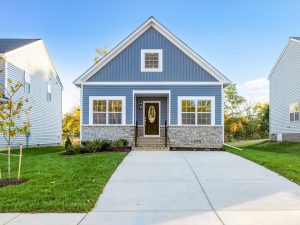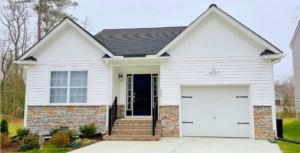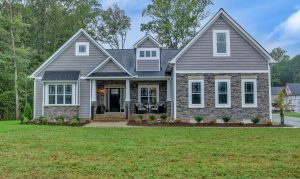Ranch-Style House Plans
About Our Ranch-Style Plans
Finer Homes has several ranch-style house plans that are friendly to both young families and empty-nesters looking for a step-free life. These single-story ranch-style house plans offer the convenience of a first-floor primary bedroom and a sprawling layout. Check out our ranch-style house plans below to see if they are a fit for your family, and contact our sales team today! Check out our ranch-style house plans below to see if they are a fit for your family, and contact our sales team today! If these homes don’t fit your needs, check out our multi-story floor plans.
Check out our amazing options

The Audobon
The Audobon floor plan is an award-winning design. Try single-floor rancher living at its finest by Finer Homes Inc!

The Hamlin
The Hamlin floor plan features 1,400 SQ FT with first-floor living, an expansive family room, eat-in kitchen and more!

The Harvick
The Harvick floor plan is a gorgeous 1-story home exclusive to Cosby Estates featuring 1,708 SQ FT, 3 bedrooms, and 2 baths.

The Savannah
The Savannah floor plan was awarded a perfect score by “Parade of Homes”! This flexible, fabulous open rancher offers all bedrooms on the first floor.
