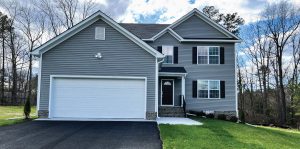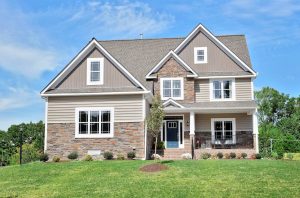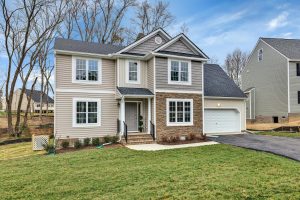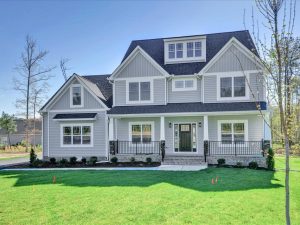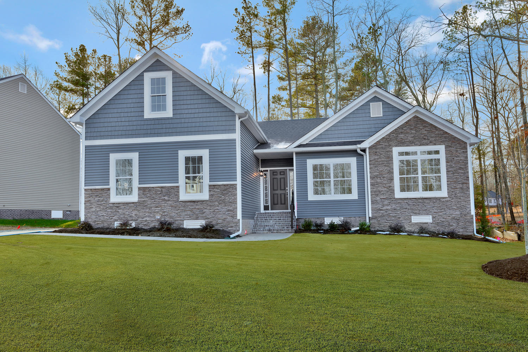
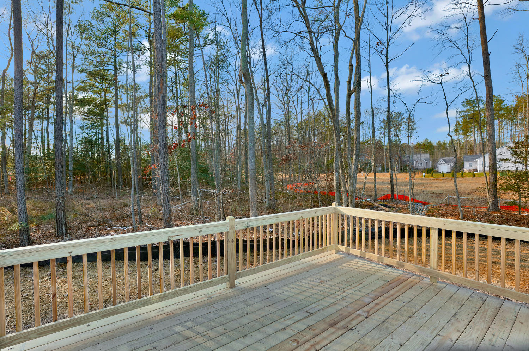
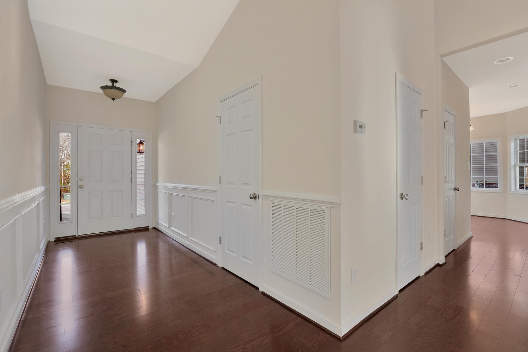
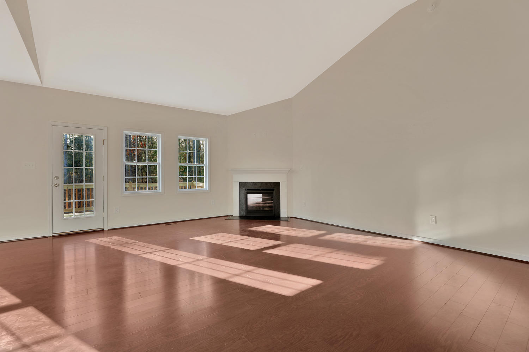
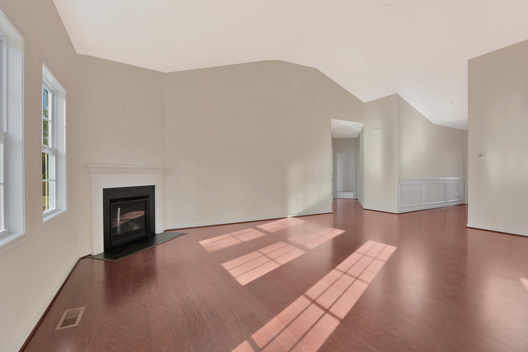
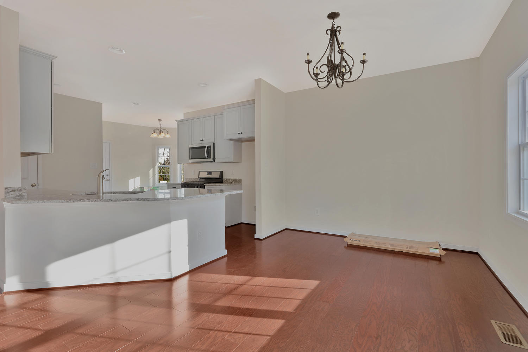
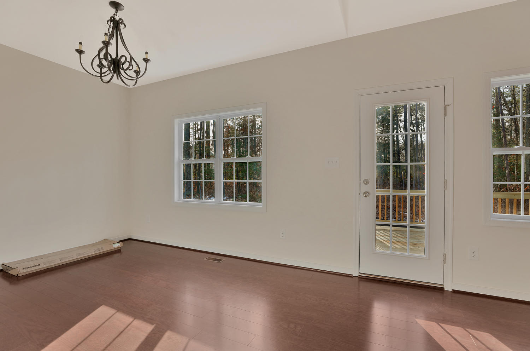
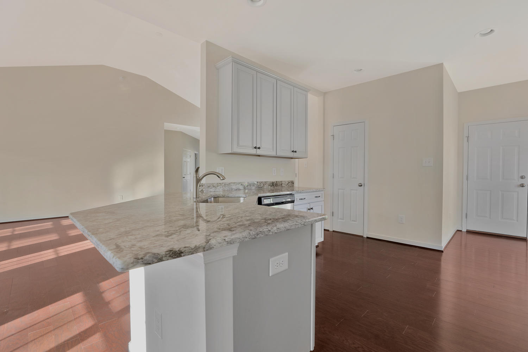
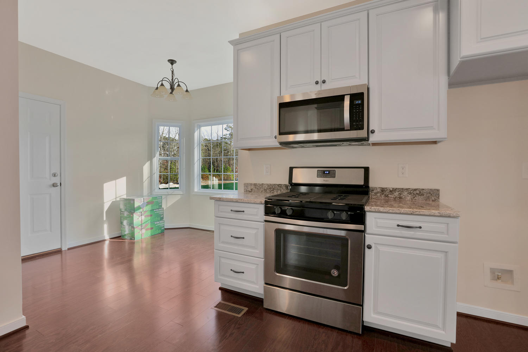
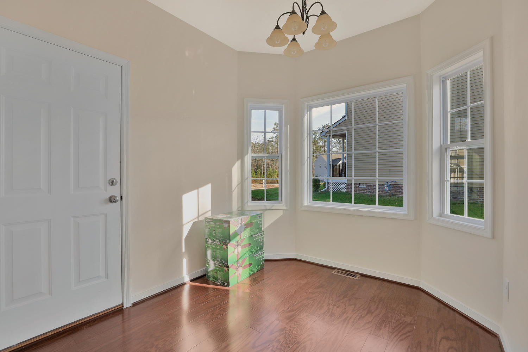
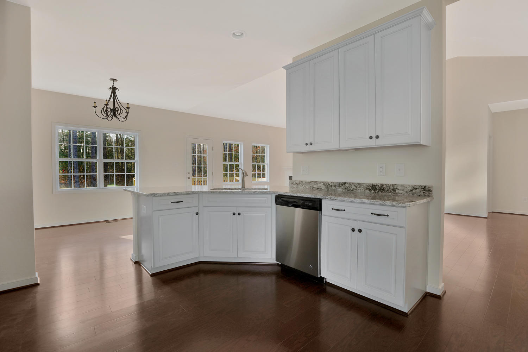
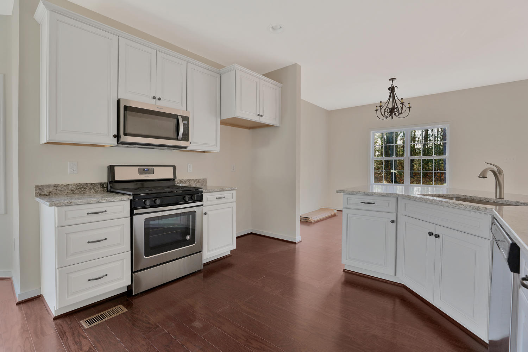
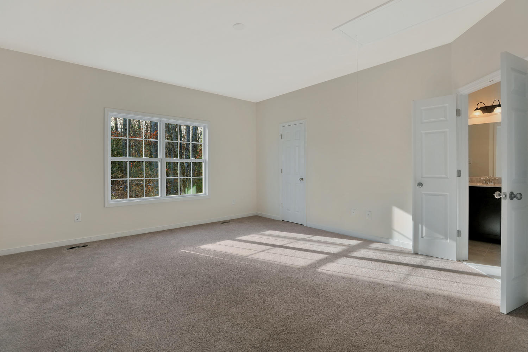
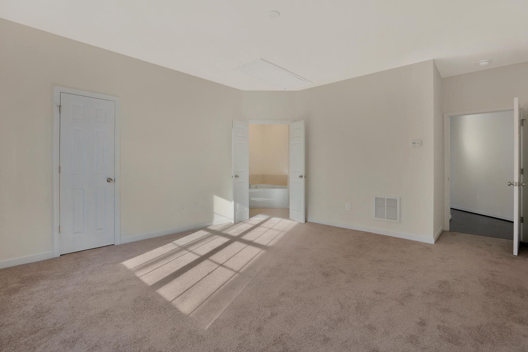
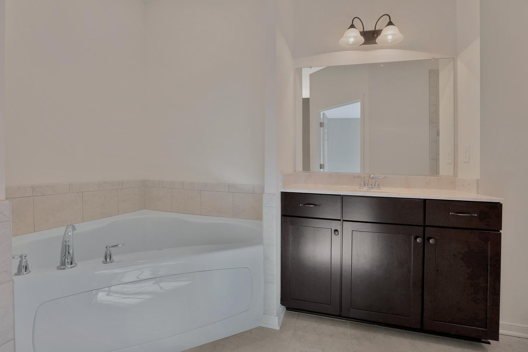
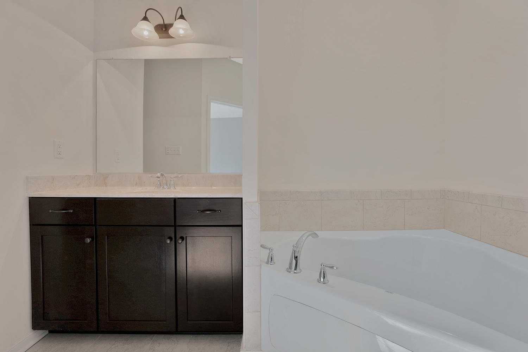
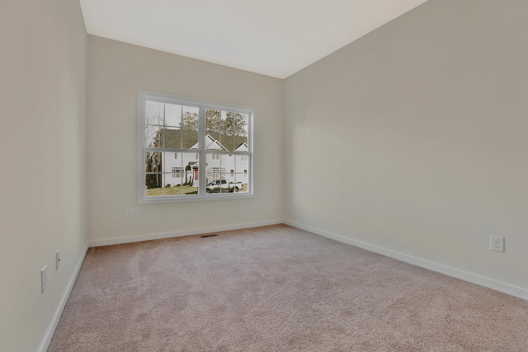
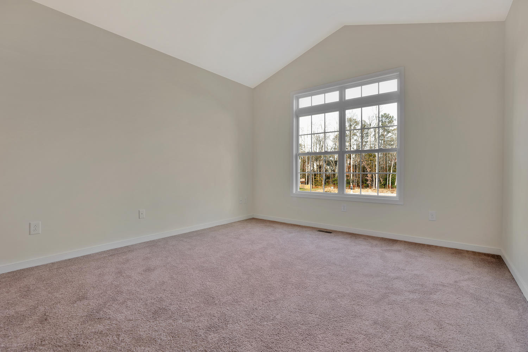
About The Audobon House Plan
The Audobon is one of our iconic ranch-style house plans, complete with 3 beds, 2 full baths, and plenty of room to expand upstairs over the 2-car garage below. Coming into this home is an experience in of itself, as you’re greeted by an open, spacious great room that is perfect for entertaining large gatherings of family and friends. The grand kitchen hosts a walk-in pantry with the perfect amount of shelf-space, along with a sweet breakfast nook to spend your mornings in. On the other end of this one-level living, there are two bedrooms and a private primary room. This primary suite is completed by an L-shaped bathroom and spacious walk-in closet.

