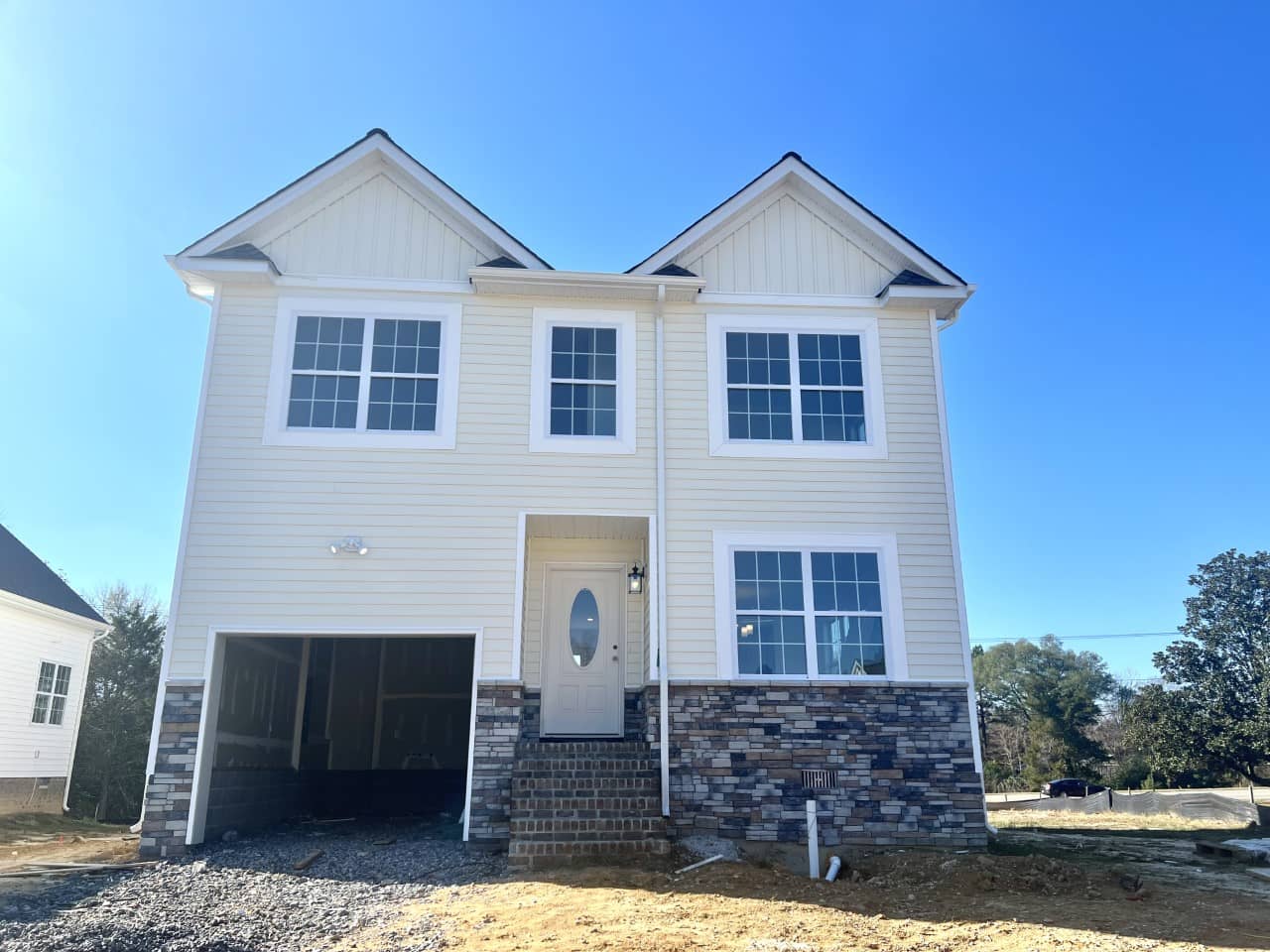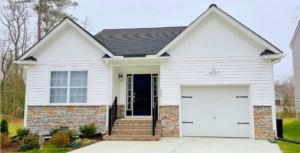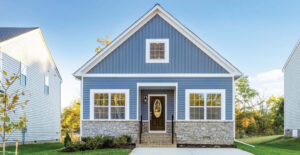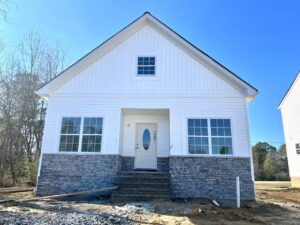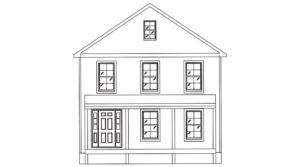SOLD! 11700 Fort Cosby Dr ~ $377,000
SOLD! The Busch floor plan is a stellar new layout offering 3 BR, 2.5 BA, 1,519 sq ft, open concept living, decorative molding, granite counters & private primary en suite bath. A gorgeous exterior elevation with upgraded stone details & darling front stoop greet you at the door. Be invited inside this remarkable floor plan opening to the foyer flowing into a spacious family & dining area, perfect for entertaining family & guests! Kitchen offers gleaming granite countertops, luxury vinly plank on the 1st floor, center island, plenty of counter & cabinet space as well as pantry. Access to outdoor 12×16 concrete patio reveals a private backyard. Retreat to stunning primary suite flaunting private spa-like en suite bath w/dual vanity, large tub/shower, and access to huge walk-in closet. Additional two generous-sized bedrooms each offer plush carpet, oversized closets & access to adjacent full bath with tub/shower combo. Plenty of storage space can be found in pull-down attic as well as attached 1-car garage. Cosby Estates is a new community conveniently located just off 360 & w/in mins of shopping, dining, 288 & Chippenham Pkwy.

